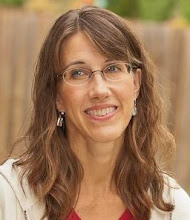Oh, I do wish I could post a picture of the front of the house. It's so pretty. But for security reasons, I shouldn't.
So let's go right on in to the house, shall we? Here's the "eat-in" part of the kitchen:

And here's the view to the right:

That's a half-bath straight ahead, and the formal dining room, which we'll use as a schoolroom/office, through the open doorway to the right. To the left is a large pantry.
And if you turn around, you're in this room:

You'd be looking across toward the fireplace:

On your left would be the hallway toward the front door; on the right, patio doors leading to the backyard. Straight ahead to the left is the door to the basement, and just beyond that, one to the garage and to the laundry room. On the right, just beyond the stairs, is the door to the master bedroom.
Now imagine the great room with a hardwood floor...and the kitchen/eating area and great room all painted one color, something that works with the kitchen tile and countertops. Won't that be a little easier on the eyes? (The tile and counters have a faint pinkish tone, so what neutral shade do ya think?)
Besides a cathedral ceiling, the main architectural interest in the master bedroom are these windows, where I want to create a seating/reading area.

Upstairs are the four bedrooms plus a full bath. All of them are pretty nondescript except this one, which the Bantams12 & 9 will share. They plan to sleep in the dormer areas, on the floor on a sleeping bag and a Ridge Rest, since a regular mattress won't fit. (They also plan to remove the flower decals).

And here is a peek at the finished rec room in the basement:

That wall on the right is 20 ft. long, and at the end, it wraps around to the left another 8 feet or so, where there's hook-ups and wiring for surround sound. (oh yeah...) Behind the 20 ft. wall is where the guest room and full bath will go. This picture was taken at the bottom of the basement stairs (which lead up to the right), and behind the camera, on the other side of the stairs, is where Papa Rooster's office will be.
Back outside...here's the view from the patio doors:

That's a balance beam there in the back yard, and a raised bed--the smallest one of the three on the property. We'll own all the way over to that fence.
And here's our very own little creek, with the bike path beyond it.

What a gift for my kids!
And what a gift the whole house is going to be for us all. We are so delighted with it. Thank you, Lord!
If you're coming in mid-story--we have a contract on this house and will close in May. Our house here in IL has not sold yet.

13 comments:
Oh, I love it!! You all are going to be very happy there. I still can't believe how fast it all went. Congratulations!
It's beautiful! Here's to many happy, joy-filled years in that warm, cozy home!
What a beatuiful home and yard!! Your kids will love it. We will pray that your home here in IL will sell soon.
P.S.~ I just went to the Fawcett's blog. We are praying for him too. Any further word on the little girl who had heart surgery?
Love it! It's absolutely beautiful. But tell the boys, I think they should keep the flowers, they're kind of retro chic, ya know! :-)
Love you guys!
I love it! I can see it will be so perfect for your family! The windows are stunning.
Lovely home. I'm so happy for you.
So glad to see the pictures! It'll be exciting as you plan where all the furniture will go...Love, Pianomum
What a happy, sunshine=filled space! It seems well suited for you and your family. We thank God with you!
Wow. Absolutely beautiful.
It's lovely!! I'm so glad for you all.
Thanks for the pix of your house. I am hoping we will be able to come visit--maybe in the fall?? I wanted to recommend the color we chose for much of our house (very open floor plan--needed a unifying color). It is called "nomadic desert" and is a sandy beige that we actually used with a few accent walls of red like what I saw in your kitchen. It is from Sherwin Williams and is very warm and versatile. Anyways, thought you might like to know. ;) Hope you're all feeling better soon. We are praying for you and esp. for the sale of the house!
tootle-pip,
Hoskins all :) (a la Bertie!)
It's wonderful!! I'm so happy for all of you. May God bless each tiny step of the journey till you arrive at home.
wow, it looks so wonderful! I am so happy for you!!
Post a Comment